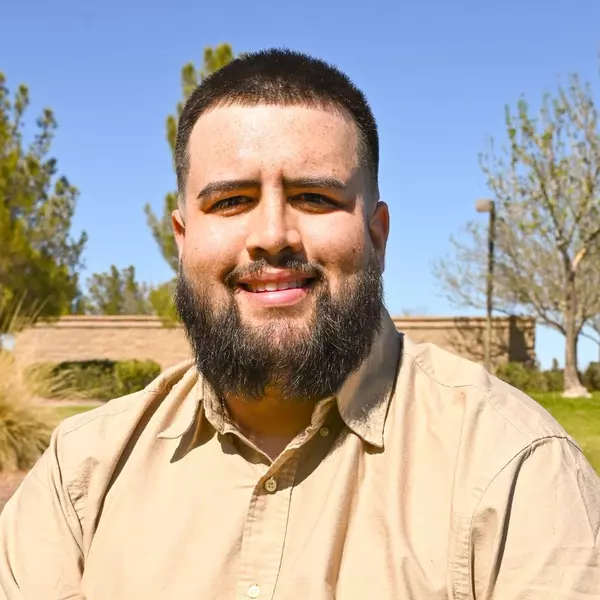$449,500
$449,500
For more information regarding the value of a property, please contact us for a free consultation.
6217 W COMET Avenue Glendale, AZ 85302
4 Beds
2 Baths
1,659 SqFt
Key Details
Sold Price $449,500
Property Type Single Family Home
Sub Type Single Family Residence
Listing Status Sold
Purchase Type For Sale
Square Footage 1,659 sqft
Price per Sqft $270
Subdivision Hunters Chase Lot 1-112 Tr A&B
MLS Listing ID 6851948
Sold Date 06/12/25
Style Ranch
Bedrooms 4
HOA Y/N No
Year Built 1987
Annual Tax Amount $1,070
Tax Year 2024
Lot Size 6,504 Sqft
Acres 0.15
Property Sub-Type Single Family Residence
Source Arizona Regional Multiple Listing Service (ARMLS)
Property Description
BEAUTIFULLY REMODELED! Comfort meets modern style in this single-level home. Offering 4 beds, 2 baths, an RV gate, & a 2-car garage. The home exudes sophistication with tons of natural light, vaulted ceilings, new chic light fixtures, new recessed lighting, new ceiling fans in every room, a neutral palette, and new wood-look flooring t/out. If entertaining is on your mind, you'll love the spacious open layout with a fireplace & sliding doors to the back! The renewed kitchen boasts SS appliances, quartz counters, ample cabinetry, and an island w/breakfast bar. The bedrooms are perfectly sized, with both the primary & secondary bathrooms thoughtfully updated. Out the back, you have artificial turf and a covered patio. Freshly painted inside & out! Excellent Glendale location! Move-in ready
Location
State AZ
County Maricopa
Community Hunters Chase Lot 1-112 Tr A&B
Direction Head east on W Peoria Ave, Turn right onto N 63rd Ave, Turn left onto W Cochise Dr, Turn left onto W Comet Ave. Property will be on the right.
Rooms
Other Rooms Great Room
Den/Bedroom Plus 4
Separate Den/Office N
Interior
Interior Features High Speed Internet, Granite Counters, Double Vanity, Breakfast Bar, 9+ Flat Ceilings, No Interior Steps, Vaulted Ceiling(s), Kitchen Island, Full Bth Master Bdrm
Heating Electric
Cooling Central Air
Flooring Vinyl
Fireplaces Type 1 Fireplace, Living Room
Fireplace Yes
SPA None
Laundry Wshr/Dry HookUp Only
Exterior
Parking Features RV Gate, Garage Door Opener, Direct Access
Garage Spaces 2.0
Garage Description 2.0
Fence Block
Pool None
Roof Type Composition
Porch Covered Patio(s)
Private Pool No
Building
Lot Description Gravel/Stone Front, Gravel/Stone Back, Synthetic Grass Back
Story 1
Builder Name Knoell Homes
Sewer Public Sewer
Water City Water
Architectural Style Ranch
New Construction No
Schools
Elementary Schools Sahuaro Ranch Elementary School
Middle Schools Sahuaro Ranch Elementary School
High Schools Ironwood High School
School District Peoria Unified School District
Others
HOA Fee Include No Fees
Senior Community No
Tax ID 143-12-898
Ownership Fee Simple
Acceptable Financing Cash, Conventional, FHA, VA Loan
Horse Property N
Listing Terms Cash, Conventional, FHA, VA Loan
Financing Conventional
Special Listing Condition Owner/Agent
Read Less
Want to know what your home might be worth? Contact us for a FREE valuation!

Our team is ready to help you sell your home for the highest possible price ASAP

Copyright 2025 Arizona Regional Multiple Listing Service, Inc. All rights reserved.
Bought with My Home Group Real Estate





