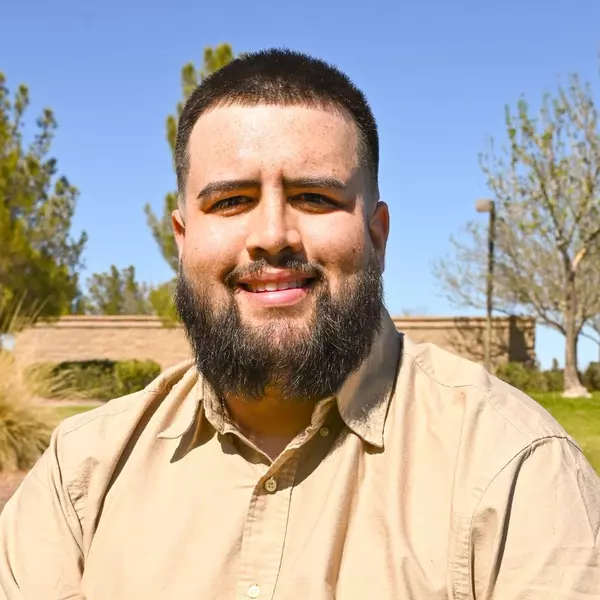$419,000
$419,000
For more information regarding the value of a property, please contact us for a free consultation.
5741 W Purdue Circle Glendale, AZ 85302
4 Beds
2 Baths
2,146 SqFt
Key Details
Sold Price $419,000
Property Type Single Family Home
Sub Type Single Family Residence
Listing Status Sold
Purchase Type For Sale
Square Footage 2,146 sqft
Price per Sqft $195
Subdivision Roadrunner Estates
MLS Listing ID 6842885
Sold Date 06/13/25
Style Ranch
Bedrooms 4
HOA Y/N No
Year Built 1979
Annual Tax Amount $1,388
Tax Year 2024
Lot Size 9,544 Sqft
Acres 0.22
Property Sub-Type Single Family Residence
Source Arizona Regional Multiple Listing Service (ARMLS)
Property Description
Located near historic Sahuaro Ranch, this well-maintained home offers a practical layout with four bedrooms, two bathrooms and a comfortable flow throughout. The roof and HVAC have been updated in recent years, and the interior is clean and functional, ready for the next owner's personal touch. The backyard includes a pool and plenty of space to shape into your ideal outdoor setting. A solid opportunity to update and make it your own.
Location
State AZ
County Maricopa
Community Roadrunner Estates
Direction From 59th Ave go west on Mountain View to 58th Ave. South to Perdue Circle. Home is on the south side of the street.
Rooms
Other Rooms Great Room, Family Room
Master Bedroom Not split
Den/Bedroom Plus 4
Separate Den/Office N
Interior
Interior Features High Speed Internet, Eat-in Kitchen, Pantry, 3/4 Bath Master Bdrm, Laminate Counters
Heating Electric
Cooling Central Air
Flooring Carpet, Laminate, Tile
Fireplaces Type None
Fireplace No
Window Features Dual Pane
SPA None
Exterior
Parking Features Garage Door Opener, Direct Access
Garage Spaces 2.0
Garage Description 2.0
Fence Block
Pool Private
Community Features Near Bus Stop
Roof Type Composition
Porch Patio
Private Pool Yes
Building
Lot Description Dirt Back, Gravel/Stone Front, Grass Back
Story 1
Builder Name Unknown
Sewer Sewer in & Cnctd
Water City Water
Architectural Style Ranch
New Construction No
Schools
Elementary Schools Heritage School
Middle Schools Heritage School
High Schools Ironwood High School
School District Peoria Unified School District
Others
HOA Fee Include No Fees
Senior Community No
Tax ID 148-22-357
Ownership Fee Simple
Acceptable Financing Cash, Conventional, FHA, VA Loan
Horse Property N
Listing Terms Cash, Conventional, FHA, VA Loan
Financing FHA
Read Less
Want to know what your home might be worth? Contact us for a FREE valuation!

Our team is ready to help you sell your home for the highest possible price ASAP

Copyright 2025 Arizona Regional Multiple Listing Service, Inc. All rights reserved.
Bought with My Home Group Real Estate





